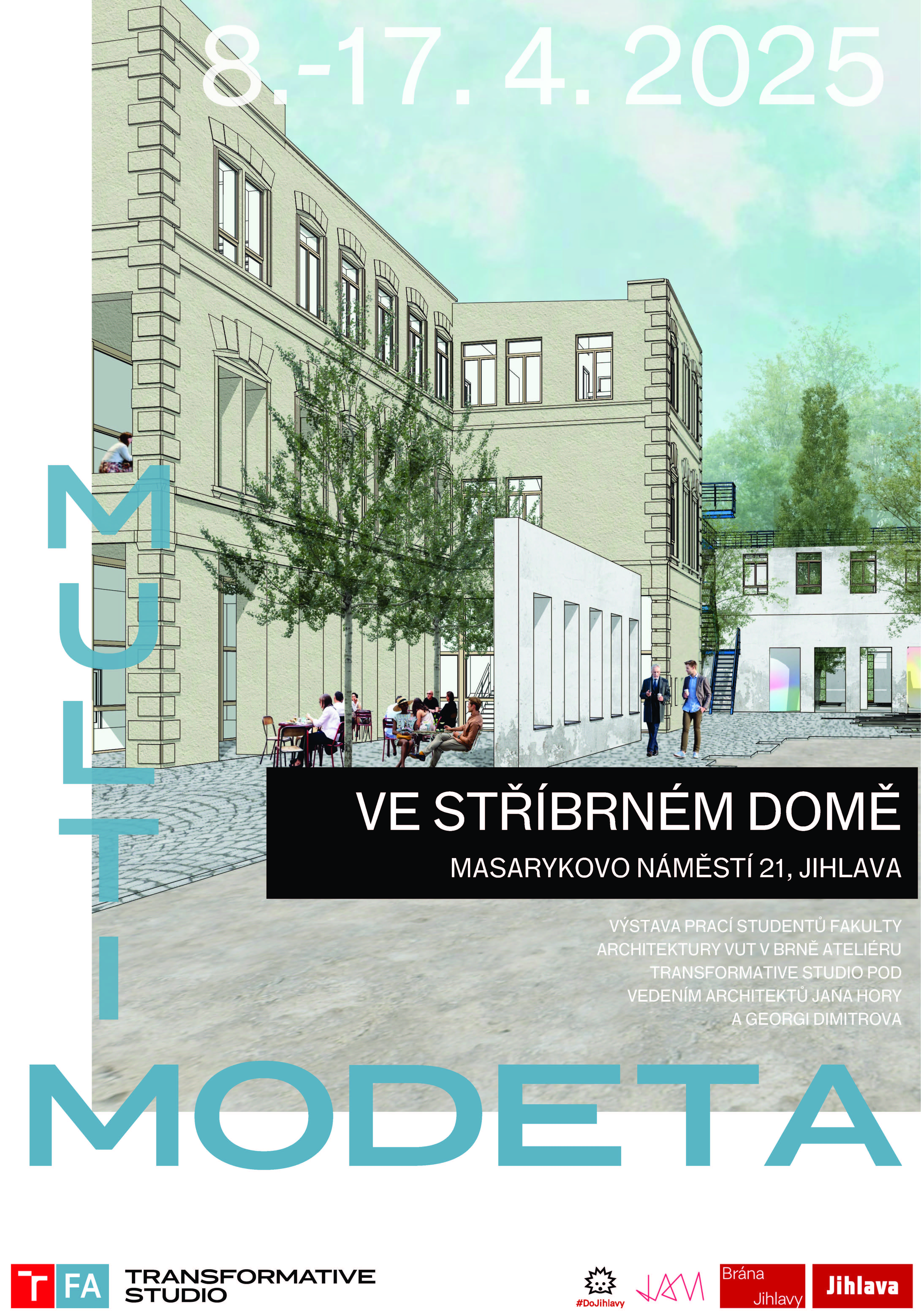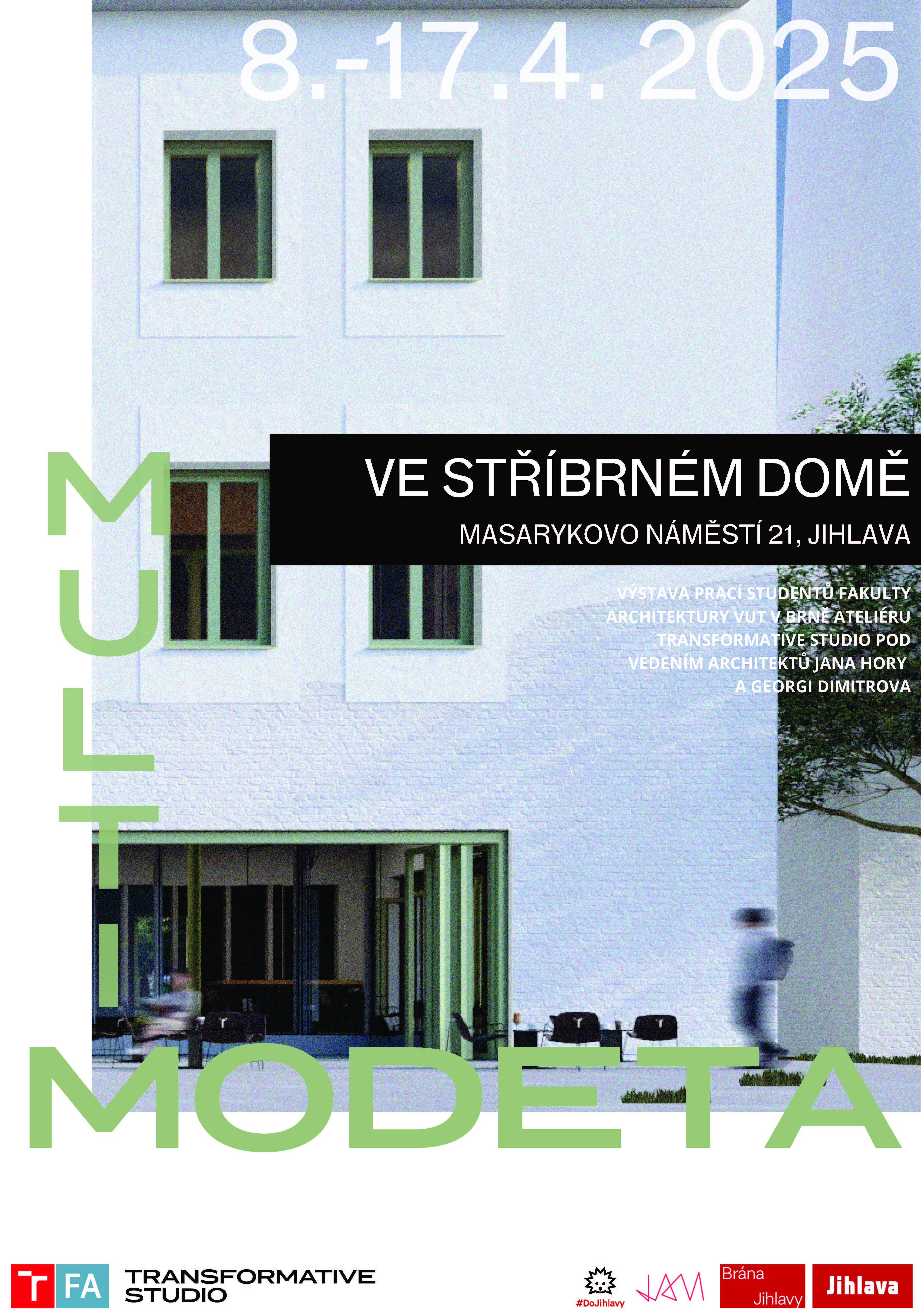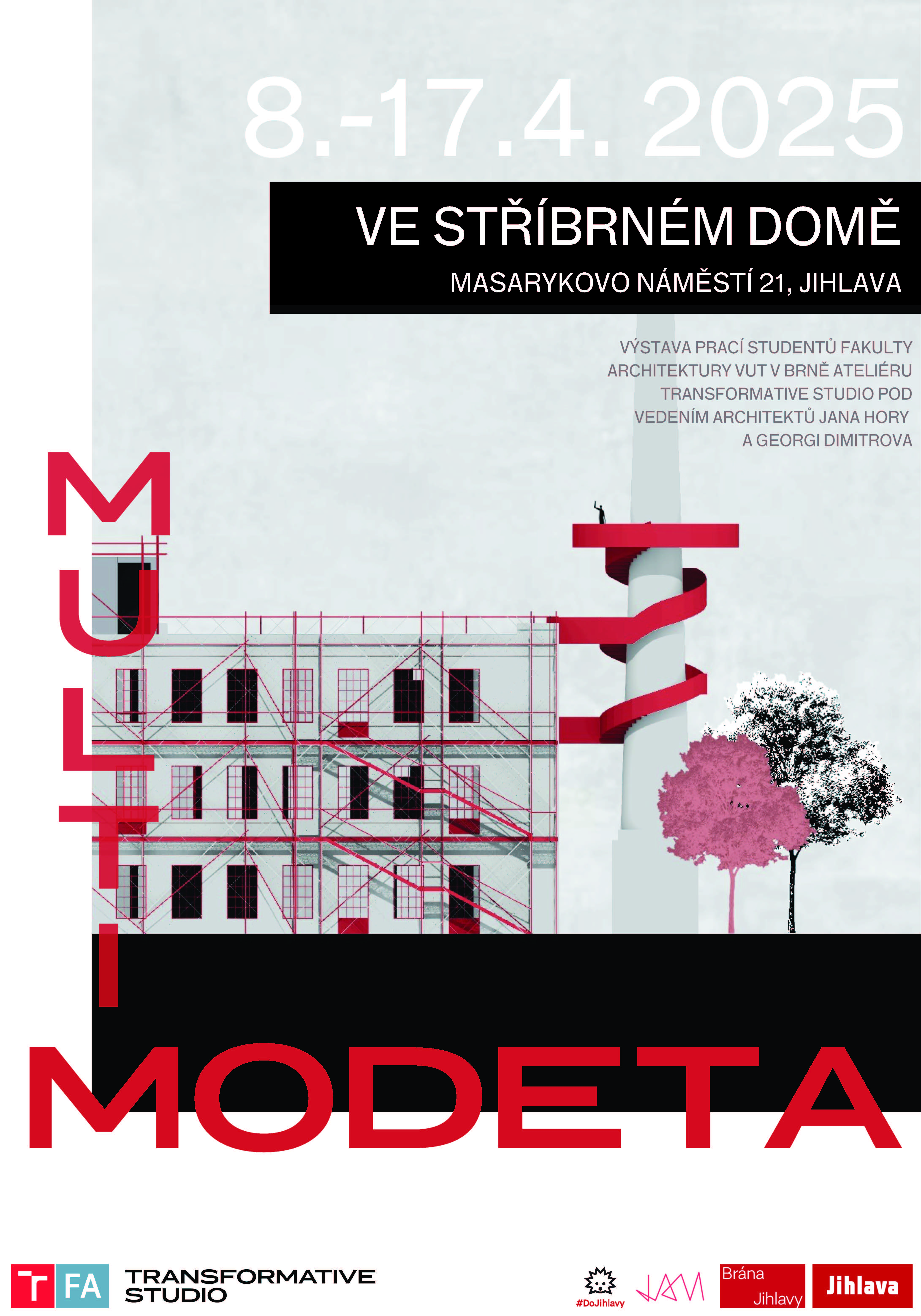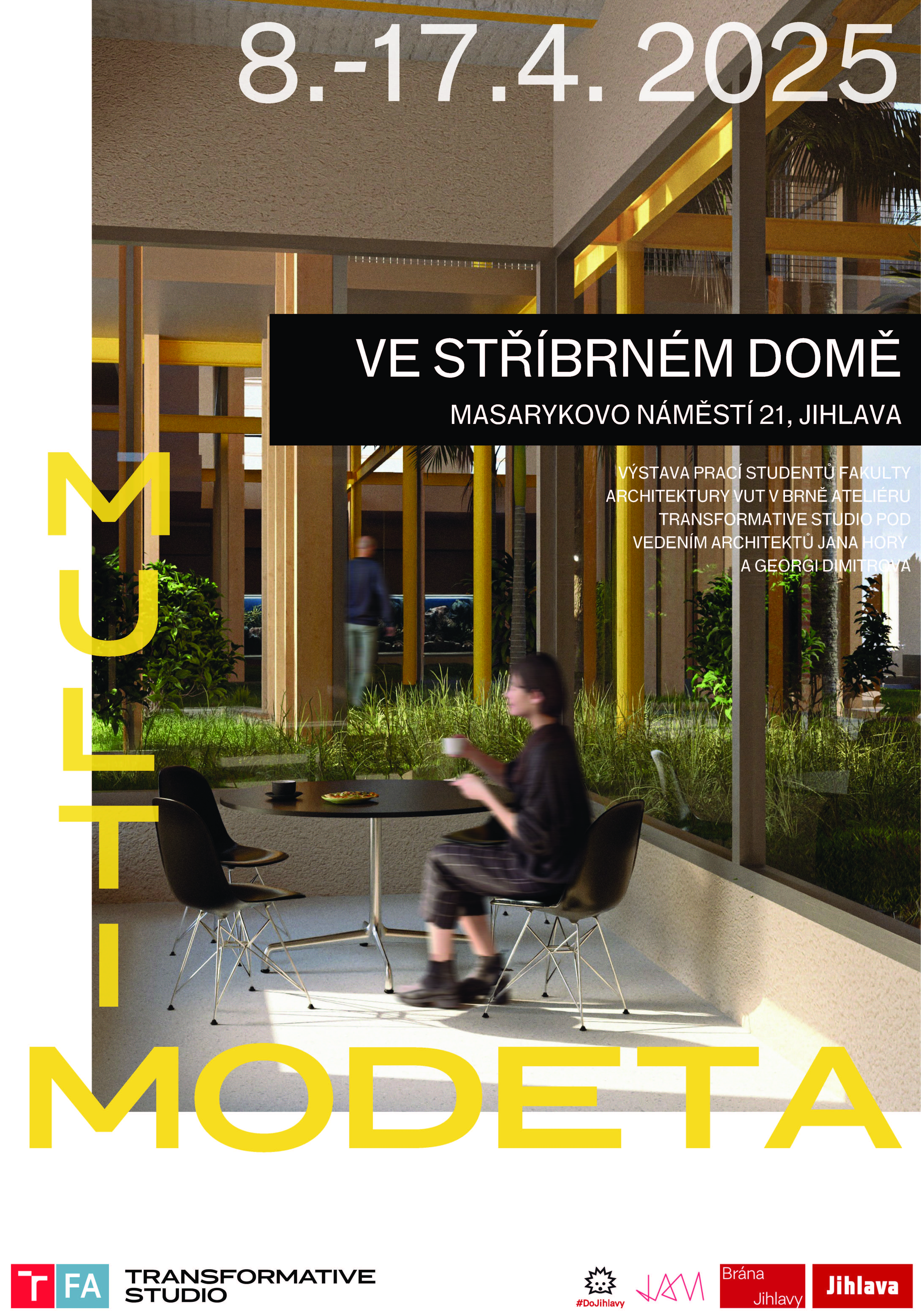(text is machine translated by DeepL)
The Modeta complex is located in the wider centre of Jihlava and over time has been organically integrated into the city's infrastructure.

We approached the topic from two directions:
First, we engaged key stakeholders(the city, the Jihlava Zoo, and a tailoring company),so that students could createtheir own assignment based on their input and ask the question: WHAT canbe here? The goal of the work was to design the transformation ofan originally mono-functional site into a multimodalspace that meets the needs of the contemporarycity.

The second, and even more important aspect,was the architectural problem - the factory represents amodel example of a building that has lostits original purpose, yet is relatively easyto transform. The second question weasked ourselves was therefore HOW?We approached the existing buildingunsentimentally, while at the same time exploringwhat possibilities its form offered.From this, different strategies of adaptation -ranging from lightweight, inserted and easily removablebuildings to sophisticated deconstruction.
We were primarily interested in atmosphere, characterand authenticity, as well as craftsmanship detailand sustainability.

Authors:Barbora HonsováMartin BobišVáclav KřenekZuzana HerzováHana ČechvalováEma HalasováBc. Vendula FlorkováErik KlimantVanda Košt'álováAdam MaštalířJakub HurtBc. Clara ChvátalováOndřej Ožana
8.-17. 4. 2025 EXHIBITION OF WORK BY STUDENTSFACULTY OF ARCHITECTURE AT THE BUT
CHAIRED BY ARCHITECTSJANA HORA AND GEORGI DIMITROV
IN THE SILVER HOUSE,MASARYKOVO NÁMĚSTÍ 21, JIHLAVA
Opening at 6 pm
MULTIMODETA exhibition in the Silver House in Jihlava
The subject of the student work assignment wasconversion of a former textile factory for a new use.The Modeta complex is located in the wider centre of Jihlava and over time has been organically integrated into the city's infrastructure.

We approached the topic from two directions:
First, we engaged key stakeholders(the city, the Jihlava Zoo, and a tailoring company),so that students could createtheir own assignment based on their input and ask the question: WHAT canbe here? The goal of the work was to design the transformation ofan originally mono-functional site into a multimodalspace that meets the needs of the contemporarycity.

The second, and even more important aspect,was the architectural problem - the factory represents amodel example of a building that has lostits original purpose, yet is relatively easyto transform. The second question weasked ourselves was therefore HOW?We approached the existing buildingunsentimentally, while at the same time exploringwhat possibilities its form offered.From this, different strategies of adaptation -ranging from lightweight, inserted and easily removablebuildings to sophisticated deconstruction.
We were primarily interested in atmosphere, characterand authenticity, as well as craftsmanship detailand sustainability.

Authors:Barbora HonsováMartin BobišVáclav KřenekZuzana HerzováHana ČechvalováEma HalasováBc. Vendula FlorkováErik KlimantVanda Košt'álováAdam MaštalířJakub HurtBc. Clara ChvátalováOndřej Ožana
8.-17. 4. 2025 EXHIBITION OF WORK BY STUDENTSFACULTY OF ARCHITECTURE AT THE BUT
CHAIRED BY ARCHITECTSJANA HORA AND GEORGI DIMITROV
IN THE SILVER HOUSE,MASARYKOVO NÁMĚSTÍ 21, JIHLAVA
Opening at 6 pm

| Inserted by: | Tran Lucie |
|---|---|
| Inserted | |
| Last updated |